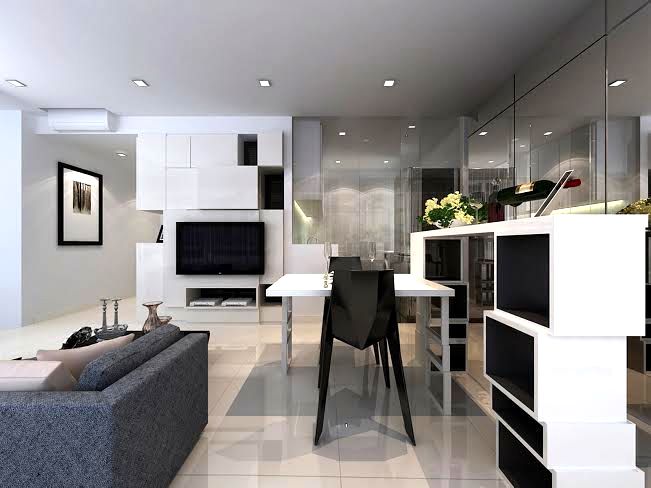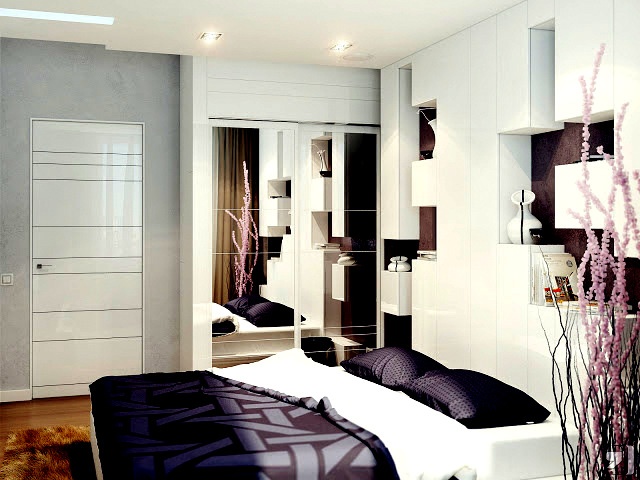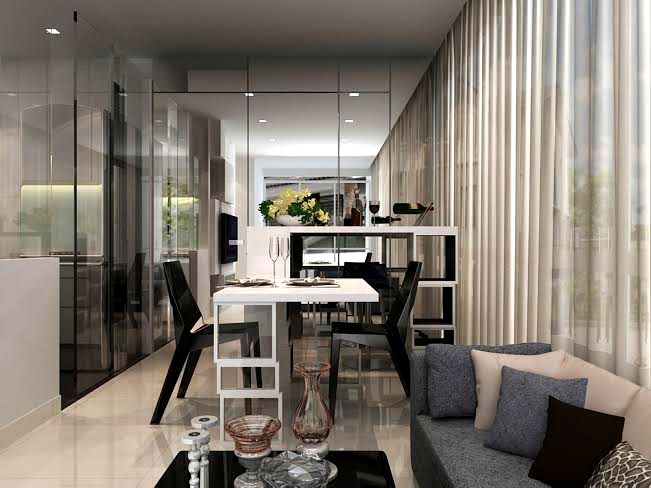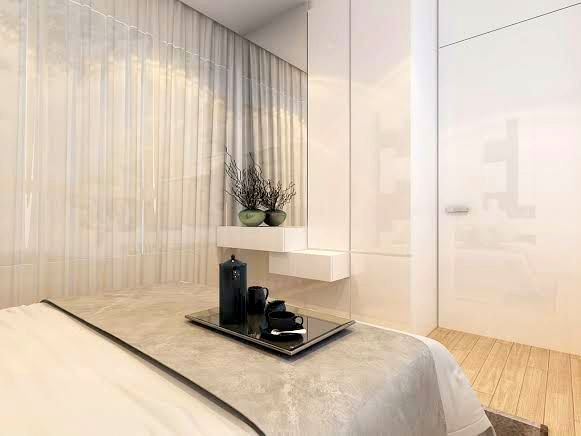Top Tips for Designing Small Apartments
 Contributed by
Chhaya Banga
January 14, 2018
Contributed by
Chhaya Banga
January 14, 2018

Whether designing interiors of a landed property or a small apartment, it comes with its own set of challenges. This 560 square feet newly constructed ‘shoe-box’ apartment in Singapore designed by Spire ID has all the comforts of a home without compromising on style or function. Discover how you, too can design small apartments below.
When it comes to designing small apartments, the two guiding principles are maximizing functionality of every inch of space and creating additional storage spaces as part of the overall design. Before Spire ID took over, this house was like any typical small one-bedroom apartment which needed adequate storage space, organization and most importantly, it lacked a personal touch which the homeowner wanted.
With a wise and space saving layout, every corner of this house is utilized. Use of white color along with clean lines throughout the space gives an illusion of a bigger space by receding walls from the eye.

A white wall-mounted storage unit in the hallway in ‘L’ shape serves as TV feature wall with secret storage as the house-hold shelter door was hidden aesthetically.

The existing glass paneled wall at the bedroom was replaced by a mirrored wall which makes the space seem much larger than it is. It serves a dual purpose as it has cabinets opening inside the tiny bedroom.

Specially customized dining table cum bar counter with display add a unique design feature to the house. Modern furniture with clean lines make it look open and spacious.
All the design elements make this small apartment an organized, fun and functional home producing an overwhelming feeling of luxurious living.

Excited to learn more tips on designing small apartments? Below are more takeaways!
- Before planning your house, really think how you are going to use it. Is the storage enough or you need more? Where do you plan to read your mails, keep your shoes, crockery or grocery? Zone out each and every corner of your house for various activities so that you can create or buy furniture accordingly. This is the most important point to consider.
- Use light colors on walls, floors or built in cabinets for spacious feel.
- Put mirrors. They will create illusion of more space. The bigger the better.
- Create more storage along walls so that the floor space remains open for use. Sneak in some storage wherever it is possible without decluttering the space.
- Add some design elements to the built-in cabinets so that it is functional but aesthetically pleasing.
- Blend your curtains or blinds to wall color as it will make the room feel much larger due to unbroken lines.
- Buy scaled down furniture that suits smaller spaces and avoid bulky pieces.
- Use multi-functional furniture which can have double purpose such as a sofa cum bed, storage bed or expandable dining table.
- Use see-through glass or acrylic center table or side table to give airy feel.
- Add plants as greenery makes even the smallest spaces feel bigger and fresher.
- Keep your house clean and decluttered.











Sorry, the comment form is closed at this time.